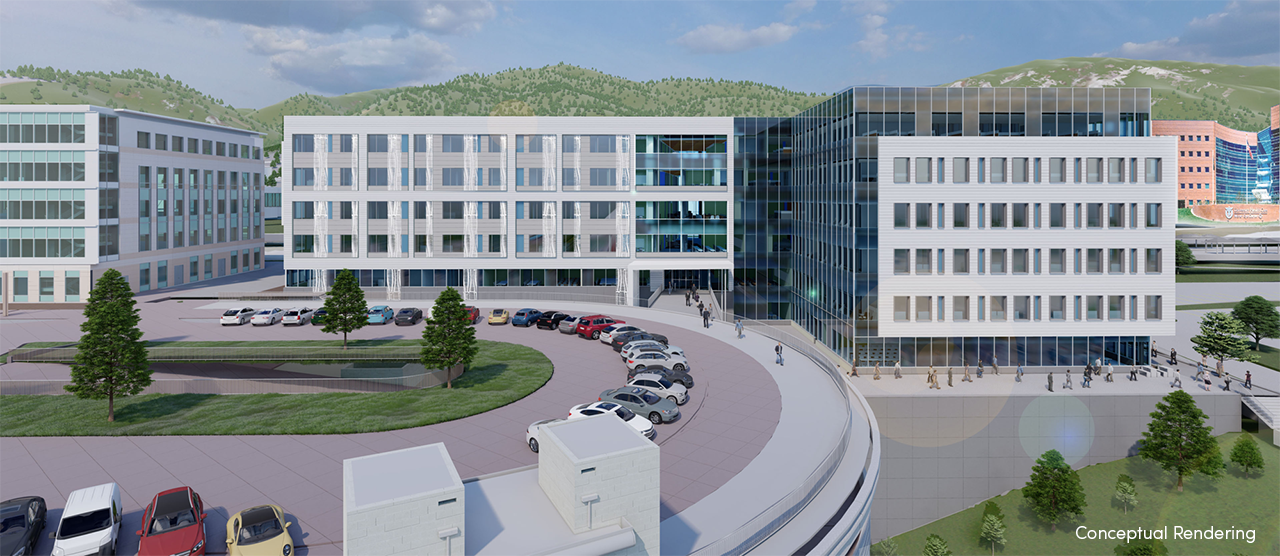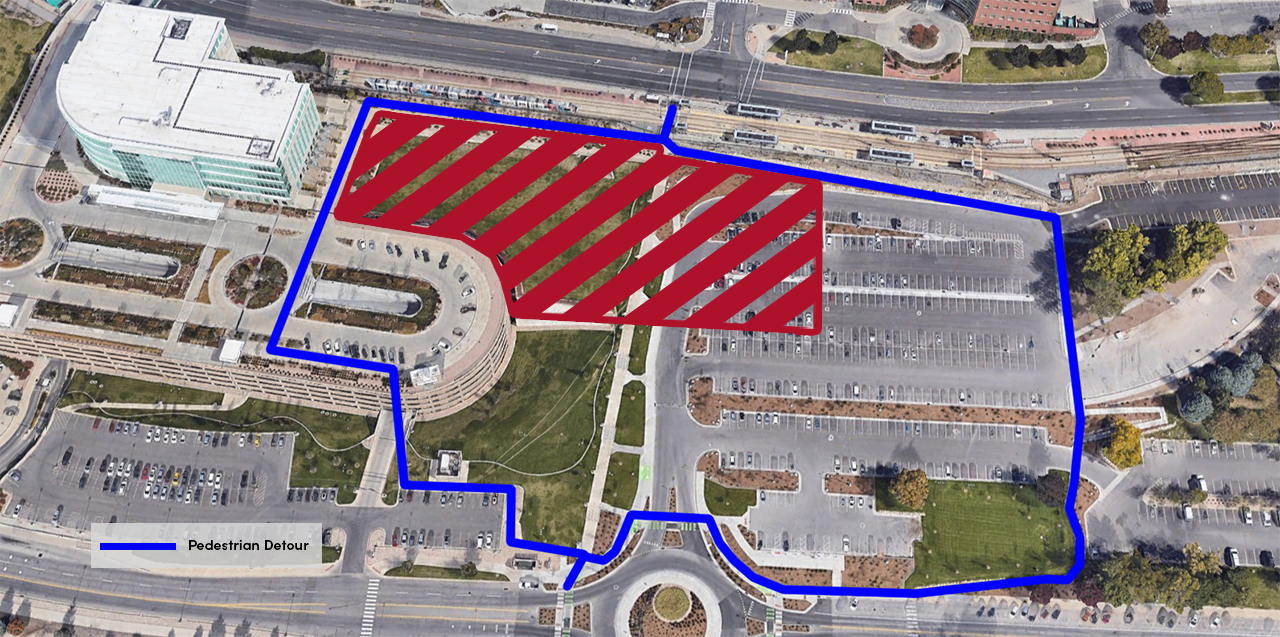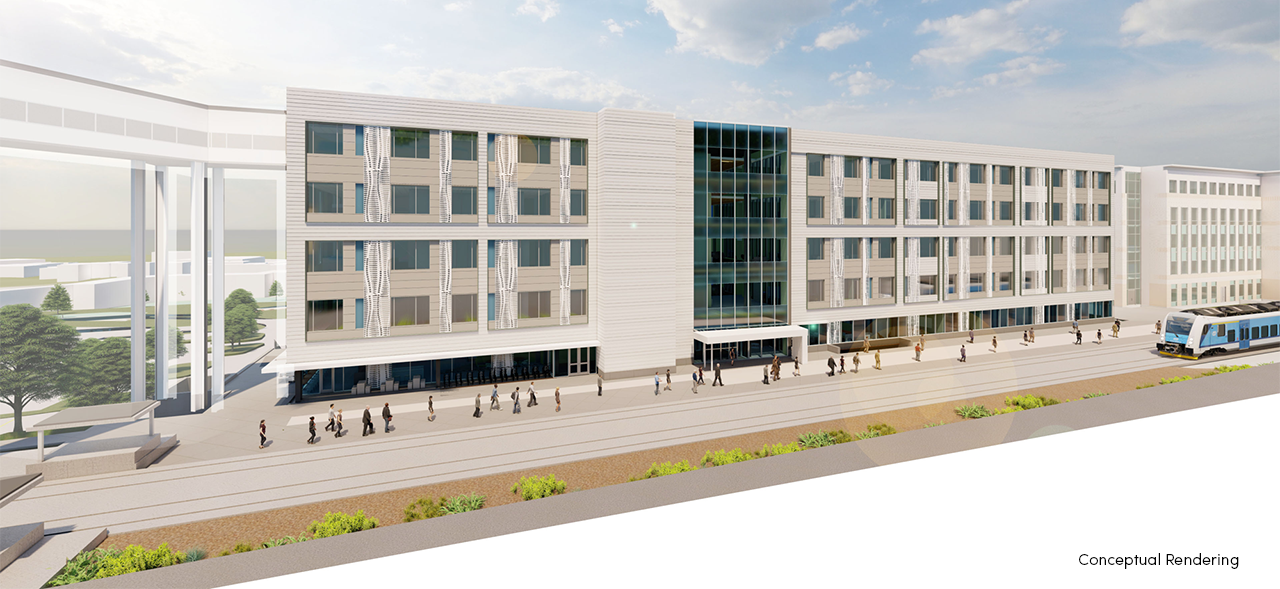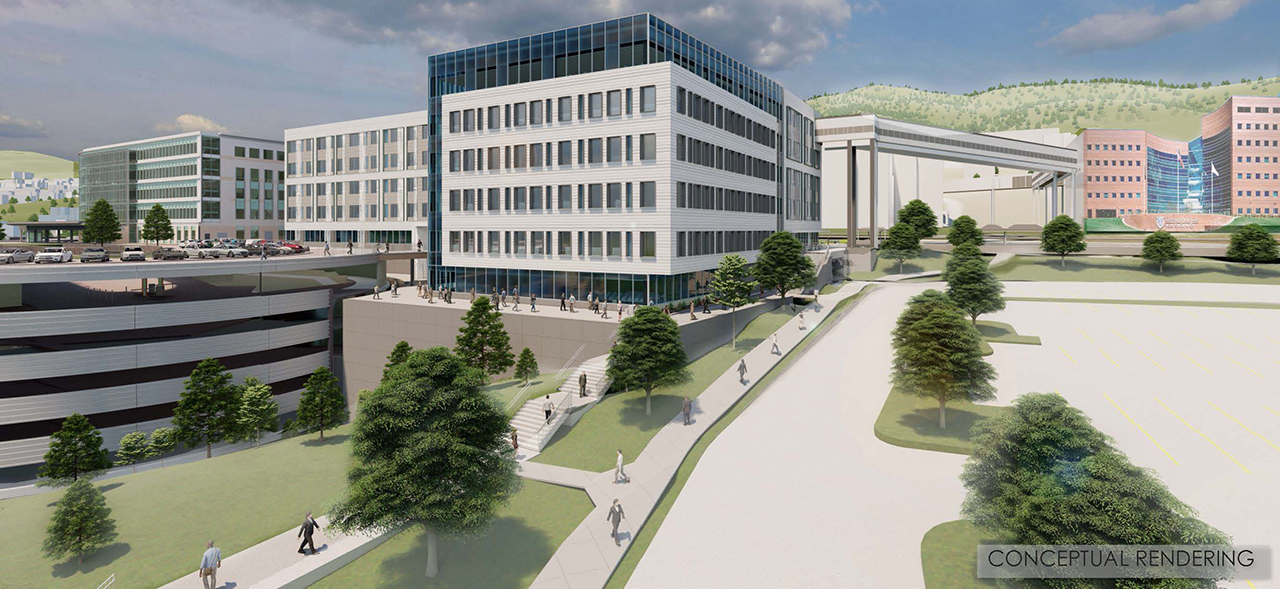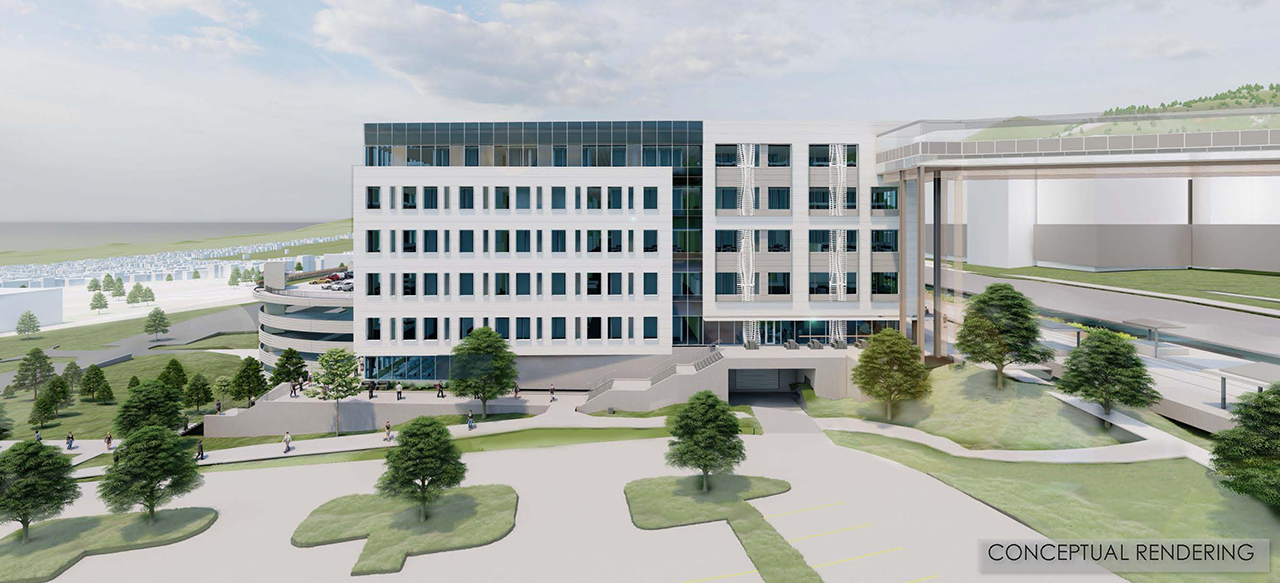University of Utah Health already has some of the best physicians, educators, researchers, and healthcare staff in the country. The mission of U of U Health’s Campus Transformation is to give these people the best facilities to support their work.
In February 2021, work begins on the new 259,000 square foot Healthcare, Educators, Leaders & Innovators Complex (HELIX). Located adjacent to Eccles Primary Children’s Outpatient Services, the facility connects to University Hospital via a short walk over a new sky bridge.
Starting a project like HELIX during the ongoing COVID-19 pandemic required close coordination with the occupants, design and construction teams, all accomplished via Zoom. That coordination will continue as the state of the pandemic changes over the coming months to ensure the safety of all involved in the project.
Construction Impacts
As with any construction project, there will be impacts to those working near and traveling through the HELIX project site. Beginning in February 2021, a part of the parking lot (Lot 27) next to the construction site will be fenced off. The majority of the parking will still be available in this lot.
In addition, this area sees a significant amount of foot traffic. Some of that foot traffic will need to reroute around the construction site. The planning for the parking and pedestrian impacts was made to best balance safety and convenience.
Moving Forward with HELIX
HELIX will provide updated office and collaboration space over five and a half floors for employees from a number of departments, including:
- Anesthesiology
- Dermatology
- Family and Preventative Medicine
- Internal Medicine
- OBGYN
- Pediatrics
- Radiology
- Surgery
Many of the occupants destined for HELIX will move over from the current School of Medicine (Building 521), which is scheduled for demolition. Relocations into HELIX will occur after construction completes in Spring 2023.
After soliciting feedback from the U of U Health community, the Workspace Taskforce worked with designers from MHTN Architects to create a flexible and efficient building. HELIX offers a variety of work spaces allowing employees to find the type of space they need to do their best work, whether that’s a private room to focus or the variety of collaboration spaces the building will offer. HELIX is designed to provide quickly accessible and adaptable workspaces.
Beyond simply a place to work, HELIX will give employees a place to breathe and recharge. Occupants can take a moment for themselves in the café and wellness spaces. Most importantly, in response to feedback from the U of U Health community, access to daylight is key to the design of the building. HELIX will feature wonderful natural light and views, accessible to as many occupants as possible, helping create a more restorative place to work.
